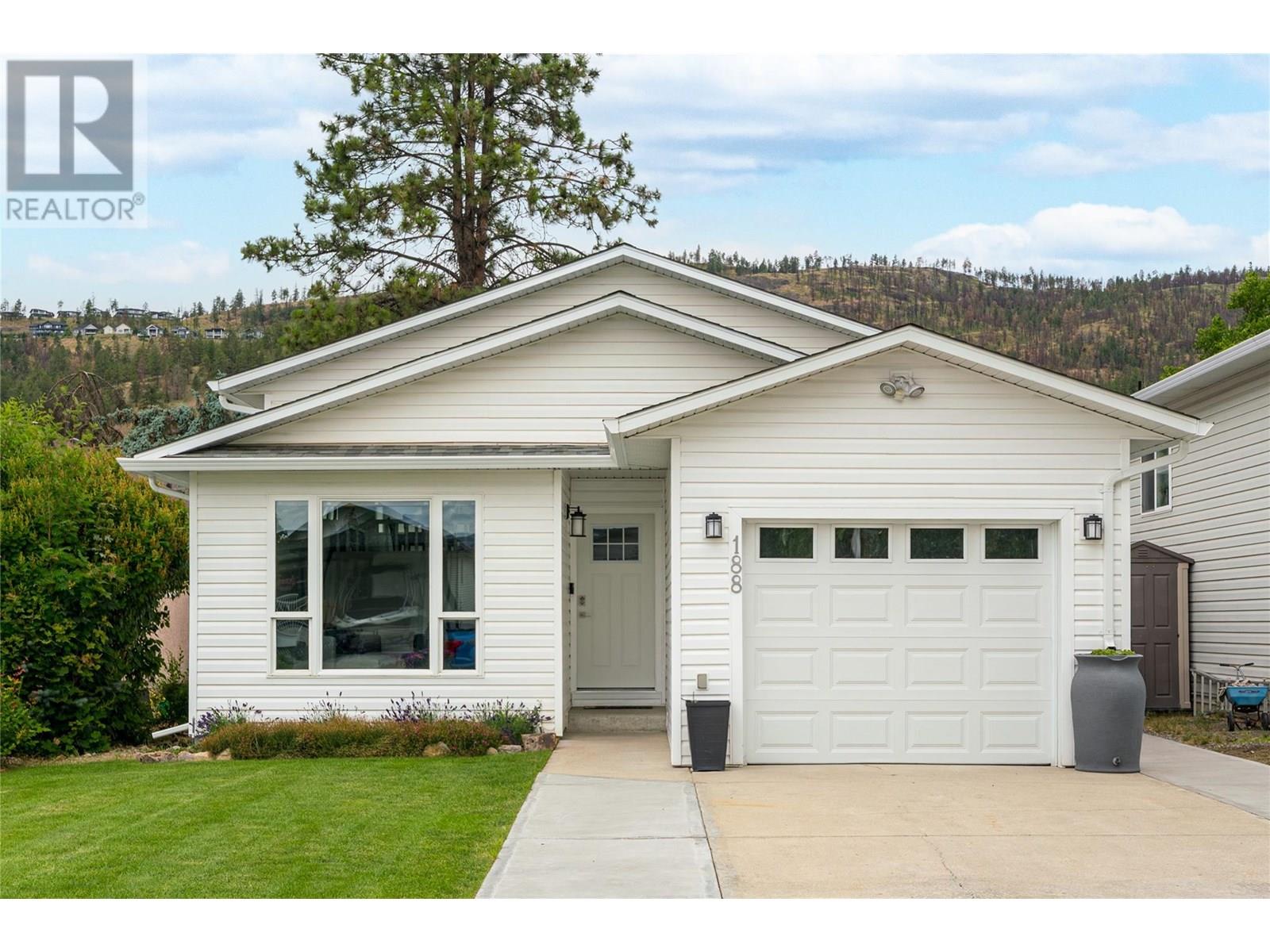4 Bedroom
3 Bathroom
1,935 ft2
Split Level Entry
Central Air Conditioning
Forced Air, See Remarks
Landscaped, Level
$949,900
This is the one you’ve been waiting for. A rare opportunity to own a completely renovated, turnkey home in one of Kelowna’s most desirable cul-de-sacs—offering like-new luxury under $1M. Built in 1996 and reimagined with no detail overlooked, this home blends timeless design with worry-free living. Major updates include a 50-year roof, full Poly-B plumbing replacement, new furnace, A/C, hot water tank, and all new windows. Inside, you’ll find a modern, thoughtfully designed layout with a fully gutted kitchen and bathrooms, all featuring undermount sinks, quartz counters, soft-close cabinetry, LED lighting, and premium smart appliances. Custom stairs and fresh flooring elevate every space. The converted garage (with sub-panel + 220V) adds practical utility and future-proof flexibility. The fully fenced, irrigated yard features three fruit trees, a hot tub, spacious deck, and gazebo—a true backyard retreat. Whether you’re upsizing, downsizing, or buying your first home, this one has it all—style, substance, and unbeatable value. There’s no better single-family home under $1M in Kelowna. (id:23267)
Property Details
|
MLS® Number
|
10353374 |
|
Property Type
|
Single Family |
|
Neigbourhood
|
North Glenmore |
|
Amenities Near By
|
Golf Nearby, Public Transit, Airport, Park, Recreation, Schools, Shopping |
|
Community Features
|
Family Oriented |
|
Features
|
Level Lot |
|
Parking Space Total
|
5 |
Building
|
Bathroom Total
|
3 |
|
Bedrooms Total
|
4 |
|
Architectural Style
|
Split Level Entry |
|
Constructed Date
|
1996 |
|
Construction Style Attachment
|
Detached |
|
Construction Style Split Level
|
Other |
|
Cooling Type
|
Central Air Conditioning |
|
Exterior Finish
|
Vinyl Siding |
|
Fire Protection
|
Controlled Entry |
|
Flooring Type
|
Tile, Vinyl |
|
Heating Type
|
Forced Air, See Remarks |
|
Roof Material
|
Asphalt Shingle |
|
Roof Style
|
Unknown |
|
Stories Total
|
3 |
|
Size Interior
|
1,935 Ft2 |
|
Type
|
House |
|
Utility Water
|
Municipal Water |
Parking
Land
|
Access Type
|
Easy Access |
|
Acreage
|
No |
|
Fence Type
|
Fence |
|
Land Amenities
|
Golf Nearby, Public Transit, Airport, Park, Recreation, Schools, Shopping |
|
Landscape Features
|
Landscaped, Level |
|
Sewer
|
Municipal Sewage System |
|
Size Frontage
|
38 Ft |
|
Size Irregular
|
0.11 |
|
Size Total
|
0.11 Ac|under 1 Acre |
|
Size Total Text
|
0.11 Ac|under 1 Acre |
|
Zoning Type
|
Unknown |
Rooms
| Level |
Type |
Length |
Width |
Dimensions |
|
Basement |
Bedroom |
|
|
12'1'' x 11'1'' |
|
Basement |
Full Bathroom |
|
|
4'11'' x 8'6'' |
|
Basement |
Laundry Room |
|
|
6'2'' x 14'7'' |
|
Basement |
Bedroom |
|
|
12'3'' x 9'7'' |
|
Basement |
Family Room |
|
|
13'9'' x 12'0'' |
|
Lower Level |
Living Room |
|
|
10'10'' x 15'5'' |
|
Lower Level |
Foyer |
|
|
7'5'' x 8'0'' |
|
Main Level |
Full Ensuite Bathroom |
|
|
5'7'' x 4'11'' |
|
Main Level |
Dining Room |
|
|
9'10'' x 11'1'' |
|
Main Level |
Kitchen |
|
|
14'7'' x 11'7'' |
|
Main Level |
Full Bathroom |
|
|
4'11'' x 9'1'' |
|
Main Level |
Bedroom |
|
|
13'5'' x 8'5'' |
|
Main Level |
Primary Bedroom |
|
|
13'5'' x 12'7'' |
https://www.realtor.ca/real-estate/28559794/188-ritchie-court-kelowna-north-glenmore

































